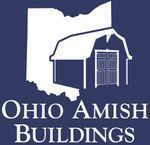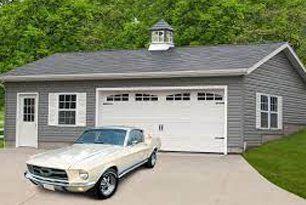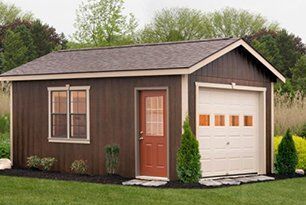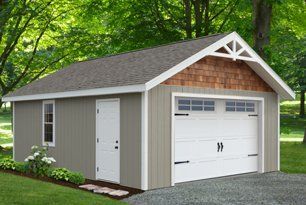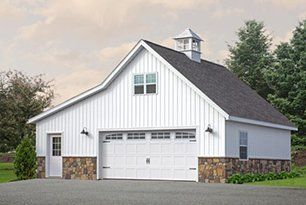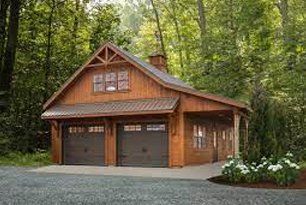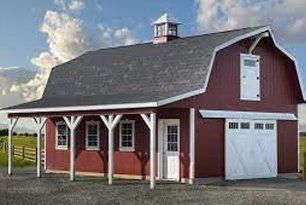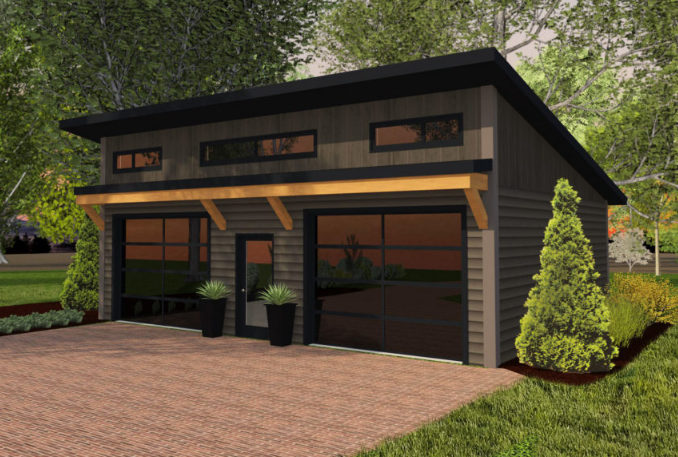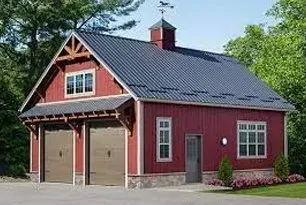Amish-Made Garage Styles
Free Estimates | Manufacturer Warranties | Amish-Built Craftsmanship
Did you know that you can order your shed remotely from the comfort of your own home? Use our 3D shed designer page or call (304) 312-33227 for your FREE quote!
Classic
A full 8’ wall height provides plenty of space, for cars, trucks, boats or simply tons of gear in our Classic garage model. The 1’ roof overhang adds a touch of class and the steel entry door increases security for all your belongings.
Sizing Information
Available Sizes
- 20' X 24'
- 20' X 28'
- 20' X 32'
- 24' X 24'
- 24' X 28'
- 24' X 32'
- 24' X 36'
- 24' X 40'
- 30' X 30'
- 30' X 36'
- 30' X 40'
- 30' x 50'
Building Height
- 20' W = 11' 9" H
- 24' W = 12' 5" H
- 30' W = 13' 5"H
Gable
Using our best-selling Gable design from Ohio Amish Buildings, we include everything you need to make this the perfect garage for you. This garage model is great for equipment storage, tools, tractors or even a car. With a 2' x 8' floor, this building is considered a portable structure and can be moved if necessary.
Sizing Information
Available Sizes
- 8' X 8'
- 8' X 10'
- 8' X 12'
- 10' X 10'
- 10' X 12'
- 10' X 14'
- 10' X 16'
- 10' X 18'
- 10' X 20'
- 12' X 12'
- 12' X 14'
- 12' X 16'
- 12' X 18'
- 12' X 20'
- 12' X 24'
- 14' X 20'
- 14' X 24'
- 16' X 20'
- 16' X 24'
- 16' X 30'
- 16' X 32'
Building Height
- 8' W = 9' 9" H
- 10' W = 10' 2" H
- 12' W = 10' 7" H
- 14'W = 11' 0" H
- 16' W = 11' 5" H
Workshop
The Workshop model has a full 8’ wall height, providing plenty of space, for cars, trucks, boats or simply tons of gear. The 1’ roof overhang adds a touch of class while its steel entry door increases security for all your treasured possessions.
Sizing Information
Available Sizes
- 16′ x 20′
- 16′ x 24′
- 16′ x 28′
- 18′ x 24′
- 18′ x 28′
- 18′ x 32′
- 20′ x 24′
- 20′ x 40′
Building Height
- 16′ W = 12′ 6″ H
- 18′ W = 13′ 0″ H
- 20′ W = 13′ 6″ H
Rockport
With a refined look, the Rockport garage model enhances your property with style. Its steeper roof pitch, attic truss and included loft give you additional space to its upstairs. This added space can be used for storage, studio or as a guest room. Contact us for pricing information.
Sizing Information
Available Sizes
- 20' X 24'
- 20' X 28'
- 20' X 32'
- 24' X 24'
- 24' X 28'
- 24' X 32'
- 24' X 36'
- 24' X 40'
- 30' X 30'
- 30' X 36'
- 30' X 40'
- 30' x 50'
Building Height
- 8' X 8'
- 8' X 10'
- 8' X 12'
- 10' X 10'
- 10' X 12'
- 10' X 14'
- 10' X 16'
- 10' X 20
Willow Creek
The striking higher roof pitch of the Willow Creek garage model makes a powerful statement. Add to its elegance and practicality with optional lean-tos and overhangs. Inside, you'll find loads of room to use for storage or as a living space. This is a dream structure you can enjoy year-round!
Sizing Information
Available Sizes
- 20' X 20'
- 20' X 24'
- 20' X 28'
- 20' X 32'
- 24' X 24'
- 24' X 28'
- 24' X 32'
- 24' X 36'
- 24' X 40'
- 24' X 44'
- 30' X 30'
- 30' X 36'
- 30' X 40'
- 30' x 50'
Building Height
- 20' W = 18' 2" H
- 24' W = 19' 8" H
- 26' W = 20' 5" H
- 24' W = 21' 2" H
- 30' W = 21' 11"H
Dutch
The striking higher roof pitch of Ohio Amish Building's Dutch garage model makes a powerful statement. Add to its elegance (and practicality) with optional lean-tos and overhangs. Inside, you'll find plenty of room to use for storage or as a living space. Call us at (740) 720-5587 to learn more!
Sizing Information
Available Sizes
- 20' X 20'
- 20' X 24'
- 20' X 28'
- 20' X 32'
- 20' X 36'
- 24' X 24'
- 24' X 28'
- 24' X 32'
- 24' X 36'
- 24' X 40'
- 24' X 44'
- 24' X 48'
Building Height
- 20' W = 16' 8" H
- 24' W = 18' 8" H
Heritage
Featuring clean classic lines with bold timber accents, the Heritage garage is a perfect example of classic American construction. With an attic truss and full loft, our Heritage model has plenty of space for all your extra stuff. High 10’ foot walls give you plenty of space in the main area for anything you wish to store.
Available Sizes
- 20′ x 20′
- 20′ x 24′
- 20′ x 28′
- 20′ x 32′
- 24′ x 24′
- 24′ x 28′
Cascade Garage
Inspired by our studio model, the Cascade garage puts a modern twist on the classic Weaver Barns style. With a mono-slope roof and open floor plan, this structure not only serves as a stylish garage but can also be used as a functional workspace or studio.
Available Sizes
- 20′ x 24′
- 20′ x 24′
- 24′ x 32′
- 24′ x 40′
- 28′ x 34′
- 28′ x 40′
- 28′ x 48′
"Fast response to inquiries, delivered on time, competitively priced. The only improvement I would make is a bit thicker coat of paint on the end of trim boards, very minor and easy fix. Highly recommended!"
- Bryan F via Facebook
55220 National Road, Bridgeport, Ohio 43912, United States
- Mon - Fri
- -
- Saturday
- -
- Sunday
- Closed
All Rights Reserved | Ohio Amish Buildings
